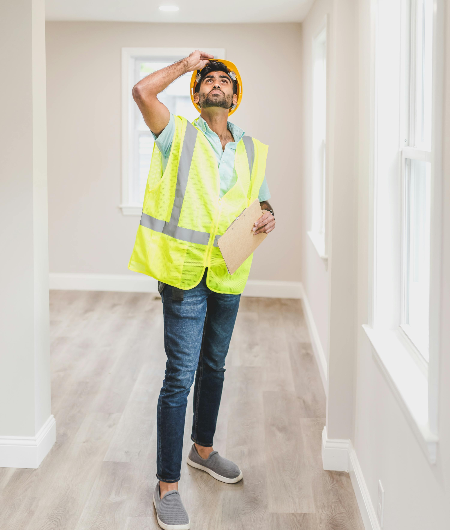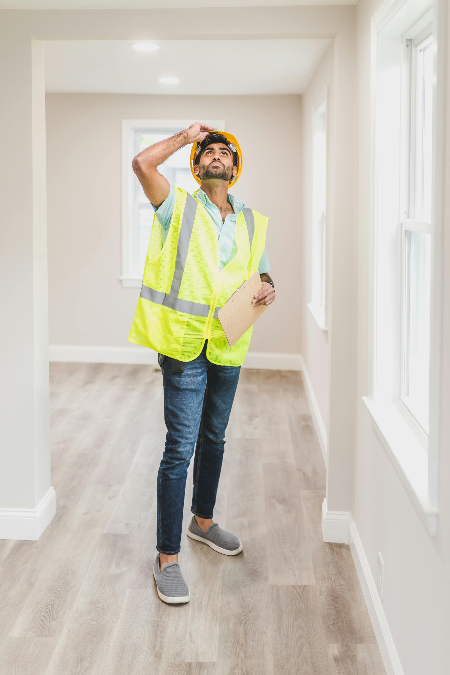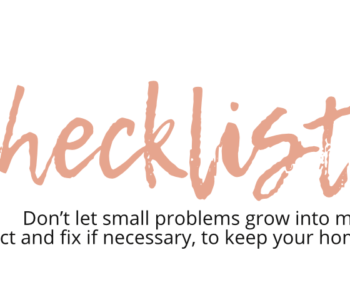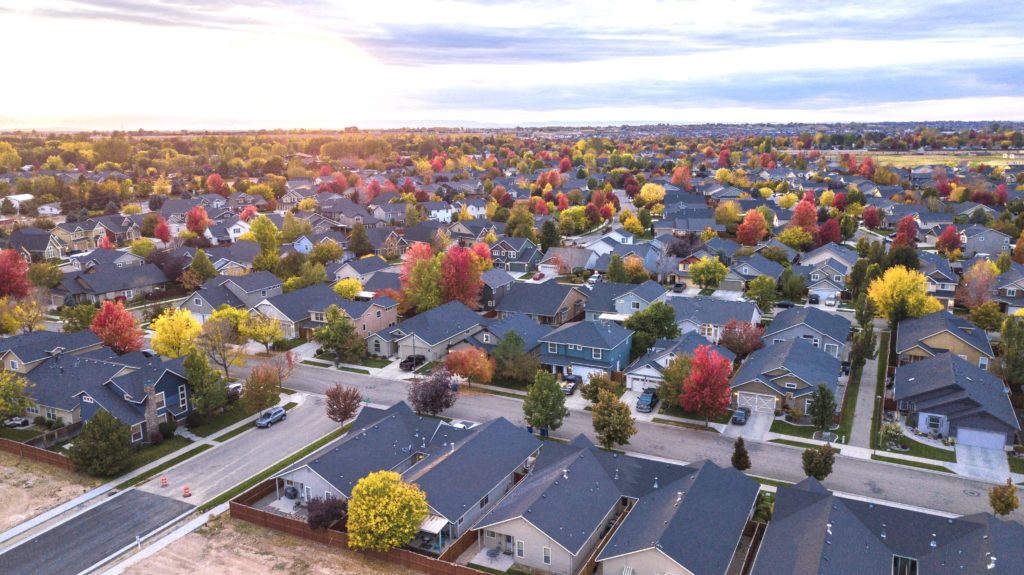 Buyer
Buyer
All about home inspection
The Importance of a Home Inspection
Buying a home is a significant investment, and a home inspection is a crucial step in the process. It provides valuable insights into the property’s condition and potential issues, helping you make informed decisions about your purchase.
Why a Home Inspection Matters
- Identifying Structural and Safety Concerns: A home inspector will thoroughly examine the property’s foundation, framing, roof, electrical system, plumbing, and heating/cooling systems. They can identify potential structural weaknesses, safety hazards, and code violations that may not be visible to the untrained eye.
- Assessing the Overall Condition: The inspector will evaluate the general condition of the property, including the interior and exterior finishes, appliances, and overall maintenance. This information helps you understand the property’s age, wear and tear, and any necessary repairs.
- Budgeting for Repairs and Maintenance: Knowing the property’s condition allows you to budget for potential repairs and maintenance costs. This helps you avoid unexpected expenses after closing.
- Negotiating Power: If the inspection reveals significant issues, you can use this information to negotiate a lower purchase price or ask the seller to make repairs before closing.
- Peace of Mind: A thorough home inspection can provide you with peace of mind knowing that you’re making an informed decision about your investment.
What Does a Home Inspection Typically Cover?
A standard home inspection typically covers the following areas:
- Foundation: Checks for cracks, water damage, and other structural issues.
- Roof: Assesses the roof’s condition, including any leaks, missing shingles, or other damage.
- Plumbing: Evaluates the plumbing system for leaks, water pressure issues, and the condition of pipes and fixtures.
- Electrical System: Tests the electrical system, including outlets, switches, and wiring.
- Heating and Cooling System: Checks the condition of the HVAC system, including the furnace, air conditioner, and duct work.
- Attic and Crawl Space: Inspects the attic and crawl space for insulation, ventilation, and signs of pests or water damage.
- Interior: Assesses the condition of walls, floors, ceilings, and cabinets.

How Much Does a Home Inspection Cost?
The cost of a home inspection varies depending on several factors, including:
- Size of the Home: Larger homes typically require more time to inspect, which can increase the cost.
- Age of the Home: Older homes may have more potential issues, which can also increase the cost.
- Location: Home inspection costs can vary by region.
- Inspector’s Experience: More experienced inspectors may charge higher rates.
- Specific Services Included: Some inspectors offer additional services, such as radon testing or mold inspection, which can add to the cost.
Typically, you can expect to pay between $300 and $500 for a home inspection. However, some inspections may cost more, especially for larger or more complex properties.
Who Pays for the Home Inspection?
Traditionally, the buyer is responsible for paying for a professional home inspection. However, there are some exceptions and nuances to consider.
- Buyer Pays: In most cases, the buyer assumes the cost of the home inspection to ensure the property’s condition before purchasing.
- Seller Pays: Sometimes, sellers may offer to pay for a home inspection as an incentive to attract buyers, especially if the home has been on the market for a while or has known issues.
- Negotiation: The cost of the home inspection can sometimes become a negotiation point during the offer process. Buyers may include the cost of the inspection as part of their offer, and sellers may agree to pay for it or negotiate a lower price.
How to Schedule a Home Inspection
Once you’ve found a home you’re interested in, you can schedule a home inspection with a certified inspector. Be sure to choose an inspector who is licensed and insured.
When scheduling the inspection, you’ll need to provide the inspector with the following information:
- Property Address: The inspector will need to know the address of the property to be inspected.
- Access to the Property: The inspector will need access to all areas of the property, including the attic, crawl space, and basement.
- Any Known Issues: If you’re aware of any existing problems with the property, be sure to let the inspector know.
What to Do After the Inspection
After the inspection, you’ll receive a detailed report outlining the inspector’s findings. The report will include any potential issues and recommendations for repairs.
If the inspection reveals significant problems, you may want to negotiate a lower purchase price or ask the seller to make repairs before closing. You may also want to get quotes from contractors to determine the cost of repairs.
Conclusion
A home inspection is an essential part of the home buying process. By investing in a home inspection, you can protect yourself from costly repairs and ensure that you’re making a sound investment.
Additional Tips for Home Buyers
- Do Your Research: Before you start looking at homes, do your research and learn about the different types of home inspections available.
- Get Multiple Quotes: Get quotes from several different inspectors to compare prices and services.
- Be Present During the Inspection: If possible, be present during the inspection (and ask your agent to accompany you) so you can ask questions and learn more about the condition of the home.
- Don’t Be Afraid to Ask Questions: If you have any questions about the inspection process or the inspector’s findings, don’t be afraid to ask.
By following these tips, you can ensure that you’re making an informed decision about your home purchase.


















